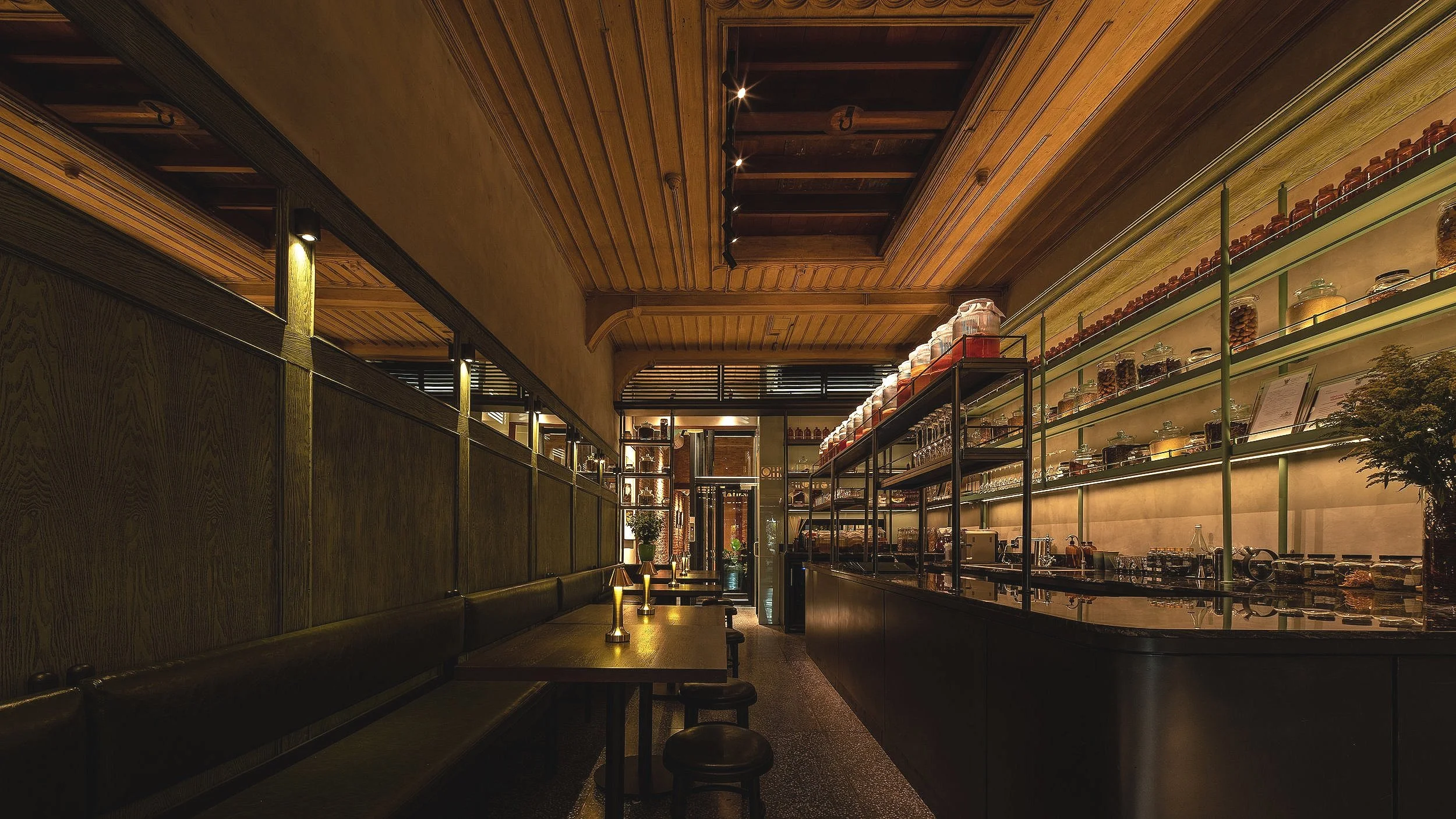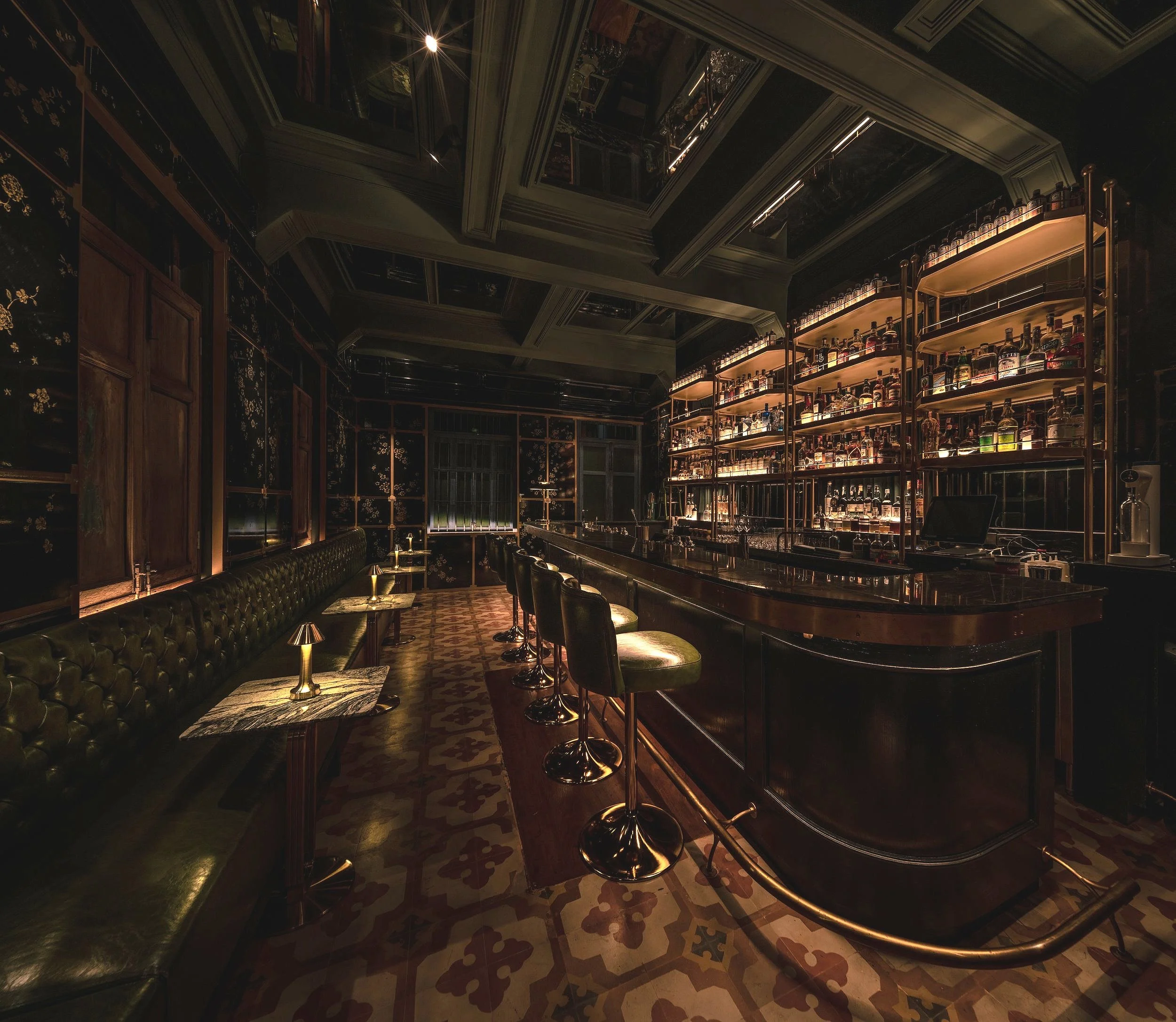THE ORIGIN
POTONG (普通), roughly translates as “simple”, is the name of Chef Pam’s family business, representing Traditional Chinese Herbal Medicine producer (中草药制造商 - zhōng cǎo yào zhì zào shāng) since 1910.
POTONG was built to last with techniques ahead of its time and with the distinctive design of SINO-Portuguese, it became one of the tallest and most anticipating buildings when constructing in Chinatown, Bangkok. For 4 generations, spanning over 100 years, Chef Pam’s family lived here while producing Chinese medicine product under the name “保坤益母藥” (bǎo kūn yì mǔ yào). This 5-story-tall building has a tale of its own; from one age to another.
The original logo of POTONG during the selling of the medicinal product “保坤益母藥” (bǎo kūn yì mǔ yào).
A look from the 5th floor down the loading shaft at POTONG site during the construction.
THE MAKING
To construct POTONG's restaurant was not one of the straightforward assignments. We accumulated and gathered groups of specialists including engineers, interior designers, artists, craftsmen, kitchen specialists, and numerous others in order to ensure that the originality of the building would be maintained whilst at the same time, pursuing today’s vision of POTONG.
More than 70 individuals were present in this space of 500 sqm. during the development. One of the extraordinary tasks was the moving of pretty much all the kitchen hardware through the tiny 100x100cm shaft that used to be the loading shaft for the structure before we built a lift in the middle.
Restoration work in progress at the 3rd floor of POTONG site.
Wooden ceiling work in progress on 1st floor at POTONG site.
The arrangement was made and deliberately executed bit by bit to guarantee the finest completion under Chef Pam's management to fulfill the ultimate memorable dining experience. The development project took more than 2 years to finish.
Installation of electricity work in progress for the kitchen of POTONG.
The finish is an ideal piece of excellence, taking the idea of "juxtaposition", and places it right in the center of Chinatown.
Be surprised, be marveled, and be excited! We would like to welcome our guests to come and enjoy the travel through time, history, and the dining experience altogether at once.
JUXTAPOSITION AT TODAY’S POTONG
POTONG took on one of the greatest architecture and design concepts to another level. “JUXTAPOSITION” or the design concept of placing two totally complete elements close together or side by side is implemented and reinforced into everything at POTONG. To be more explicit, we put the distinction of “TIME” side by side in everything. Throughout your excursion through POTONG, whether it’s the food, the ambiance, the drinks, and the service, you will discover how memory is made through this idea. Learn more about these fascinating and captivating spaces of the building shown below.
1st Floor used to be a storefront for the POTONG dispensary. The center area contained a protected room in which all valuables were kept and in the back, hidden behind a colossal divider was our secret room which was used as a shelter (bunker) during the Second Great War.
Today, the storefront became POTONG SINO Bar, retaining the beauty of a 100-year-old-wood ceiling.
2nd Floor was exclusively utilized for medicine preparation and arrangement, where the staff and the drug specialist worked closely together to produce a formula which was then placed into containers and store in the back. The main dining room for Chef’s Fine Thai-Chinese tasting course begins here, encompassed by lovely old-fashioned dividers, windows, and admittance to a little outside overhang.
3rd Floor did not undergo any restorative work. There is an amazing featured sanctuary that was perfectly outfitted into the center of the room and enhanced with Guan Yu and Zhang Hui drawings. They were loved and worshipped. With the setting of the shrine, the room is additionally encircled by wooden dividers hand-painted by craftsmen portraying 8 hidden tigers, representing wealth and success. Creating an ultimate dining experience, this definitive space is built for visitors to appreciate the tasting menu while enjoying the history of POTONG.
4th Floor was a space for loosening up. When opium was still legal, this space which used to contain a tremendous Chinese daybed placed directly in the center was obviously utilized for the smoking of opium. Truly inspiring, this zone has now been transformed into the “OPIUM BAR” using the concept of “Fluid Surreality” that will transport visitors to travel back as if to an excursion of Opium itself.
The back of the 4th floor houses another private area called “BLACKJADE” that has taken motivation from the family's favorite piece of jewelry, the black jade, which represents power, protection, and wisdom. This space is an exclusive space for a private gathering of guests with tailorized cocktails and personal bartender.
5th Floor was where Chef Pam’s relatives used to assemble and stargaze in the evening. Upon looking up, you will see the legacy POTONG logo. Situated at the top of POTONG, this space has become the most anticipated zone where our guests can check out surrounding buildings which are the focal point of Chinatown. This territory serves exquisite mixed drinks, cocktails, beers, wines, and beverages from the OPIUM bar that will perfect your evening.


















